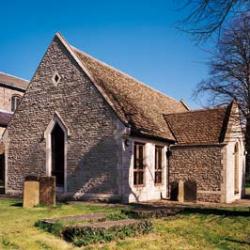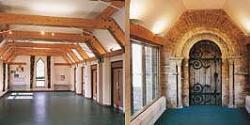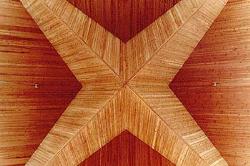| ChurchesThe Practice has acknowledged expertise in all aspects of ecclesiastical work. This includes quinquennial inspections, conservation, repair, re-ordering and extending of some of the country’s finest churches. Our designs for new churches of all denominations have won many awards and commendations. The Principal, Steven Matthews, is registered as an Architect Accredited in Building Conservation and holds appointments as Inspecting Architect for many churches in the Diocese of Birmingham, Coventry, Leicester, Oxford, Peterborough and Southwark. The Practice can provide advice on the procedures for English Heritage and Heritage Lottery Fund Grant applications. |


















