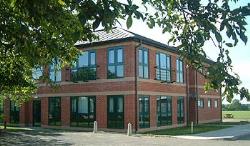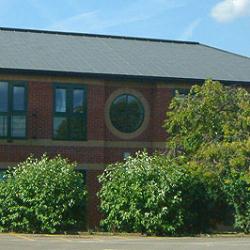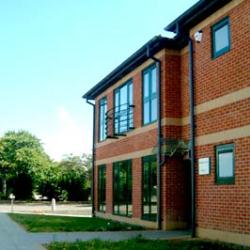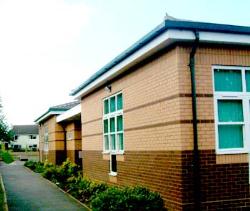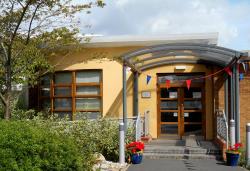| EducationOur reputation for producing work of the highest quality in this key area has attracted a wide variety of commissions from both public and private sector clients. The Practice is regularly engaged on the planning and design of new buildings, extensions and the refurbishment of existing Pre-School, Primary, Secondary and Further Education establishments. Our understanding of fundamental DFES guidelines for education together with our familiarity with the funding, procurement and consultation procedures are central to providing successful education projects. Every project undertaken is viewed as an opportunity to improve, enhance and contribute to forming a stimulating environment for learning. The Practice has considerable experience in the design of facilities for schools providing special educational needs. |
